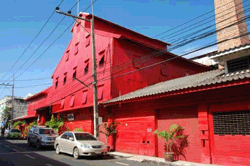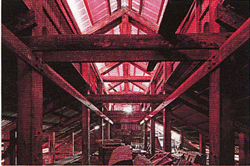Group Building no.18
Hub Ho Hin Rice Mill
depicted item: Exterior and interior of Hub Ho Hin Rice Mill
source: Parinya Chukaew and Architectural Heritage in Thailand II
date: 2014
1. Identity of building/ group of buildings/ urban scheme/ landscape/ garden


1.1 current name of building: Hub Ho Hin Rice Mill
1.2 variant or former name: Hub Ho Hin Rice Mill
1.3 number & name of street: 13 Nakhon Nok Rd., Tambon Bo Yang
1.4 town: Mueang
1.5 province/state: Songkhl
1.6 zip code: 90000
1.7 country: Thailand
1.8 national grid reference:
1.9 classification/ typology: COM
1.10 protection status & date: owned by Rattanaprakarn Family and received the Architectural Conservation Awards 2011 from the Association of Siamese Architects Under Royal Patronage
2. History of building
2.1 original brief/ purpose: COM
2.2 date completion: 1921
2.3 architectural and other designers: unknown
2.4 others associated with building: -
2.5 significant alterations with dates: changing an interior space but keeping the original facade
2.6 current uses: a dock for small fishing boats
2.7 current condition: good
3. Description
3.1 general description: The name 'Hub Ho Hin' in the Hokkien dialect means the harmonious unity. It consists of 4 connected units of 70 meters long along the road. Each side of the building is 25 meters deep and the back is close to the Songkhla Lake. The front unit has single storey and the next unit has 2 storeys, which were used to place the steam engine imported from England. The third unit was used as a rice mill with an open entrance. The last one-floored unit was used as an office and a parking.
3.2 construction: hardwood structure and zinc roofs
3.3 context: The mill is close to the Songkhla Lake which is the important water supply of Songkhla province.
4. Evaluation
4.1 technical: Hub Ho Hin Rice Mill is a rice mill using a big steam engine with a large chimney of 34 meters high built by Khun Ratchakitkari (Sunliang Saowapruk) following to the standard of the British. The structure of the building is built with hardwood. The outer walls are lined with thick zinc imported from England.
4.2 social: The mill has supported the social activities both in local and national levels such as mill, military storage, pier, warehouse and dock.
4.3 cultural & aesthetic: The first and fourth units have a gable roof. The roof of the second unit has 2 tiered; that is: the lower hip roof and the upper gable roof. The roof of the rice mill is a 3 tired gable roof. The roofs of the first, second and third units are made of think zinc the same as the zinc of the outer walls of the building. The roof of the fourth unit is covered with carved tiles. The whole building is painted in red so Songkhla people call is as 'Red Building'.
4.4 historical: The mill was operated in 1927 and the manager was Mr. Suchart Rattanaprakarn. In 1941, the Japanese Army invaded the city of Songkhla and the mill became a storehouse for military supplies during the World War II. After the war, the mill was improved to be a pier to transfer passengers between Ranod District and Muang District, a plant for a traditional soft drink with a small ice plant. The mill was closed down since there were many small rice mills. From 1952-1984, the mill was changed to a rubber warehouse for delivering to ships waiting in the sea. After the deep-sea port of Songkhla was opened in 1984, it had to stop the operation. Then, the family has used the mill as a dock for small fishing boats until now.
4.5 general assessment: The family has maintained the rice mill in good condition of which the architectural style is valuable for the history of the nation.
5. Documentation
5.1 principal references: Parinya Chukaew and Architectural Heritage in Thailand II
5.2 visual material attached: Parinya Chukaew and Architectural Heritage in Thailand II
5.3 rapporteur/ date: June 2014
6. Fiche report examination by ISC/R
name of examining ISC member:
date of examination:
approval:
working party/ref. n° :
NAi ref. n°:
comments:
